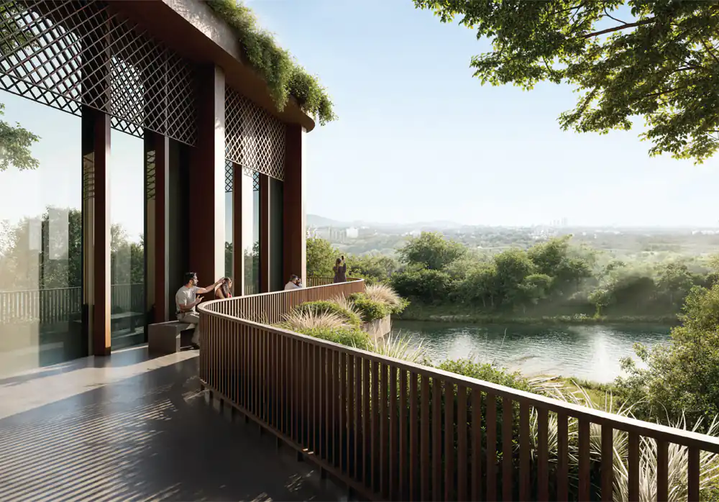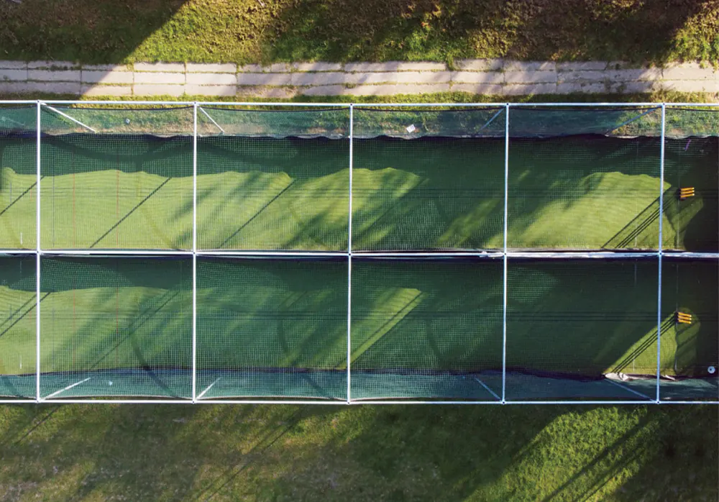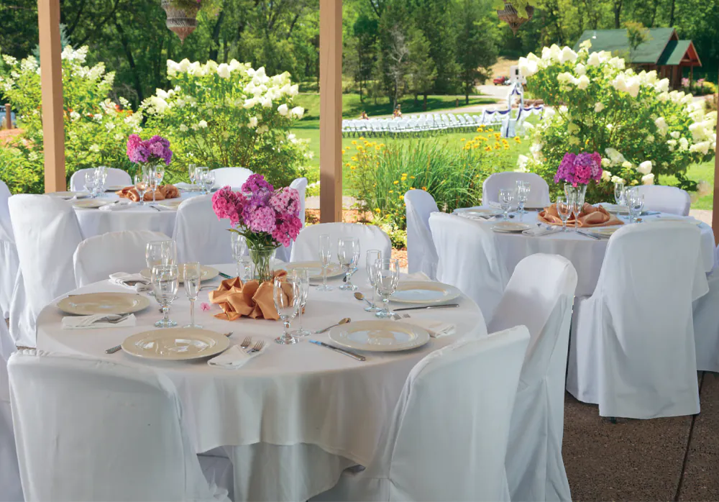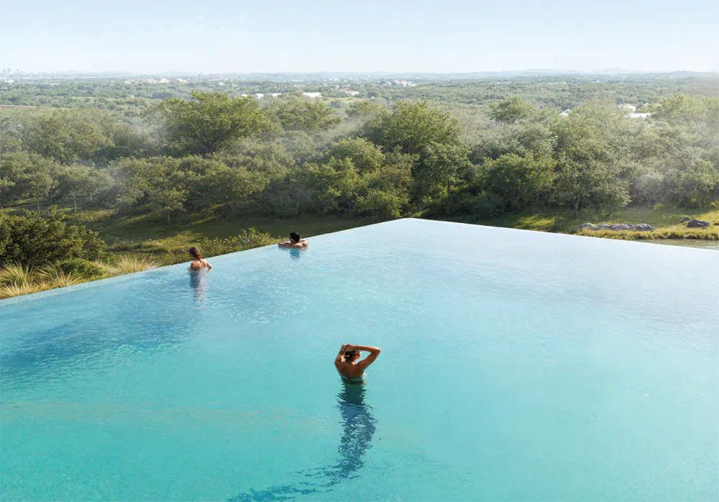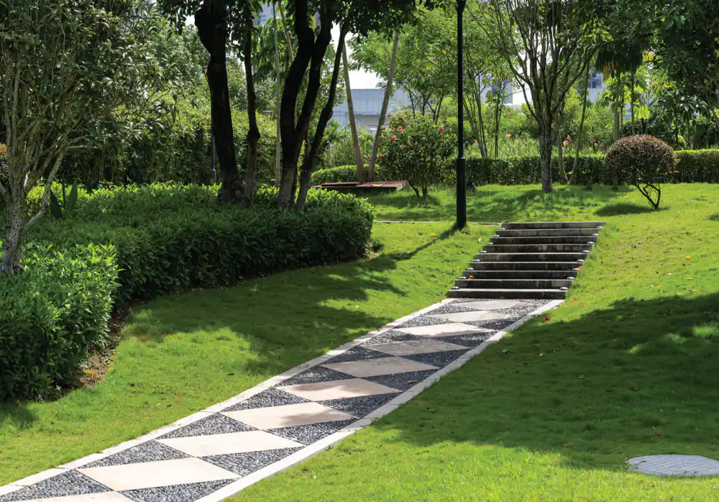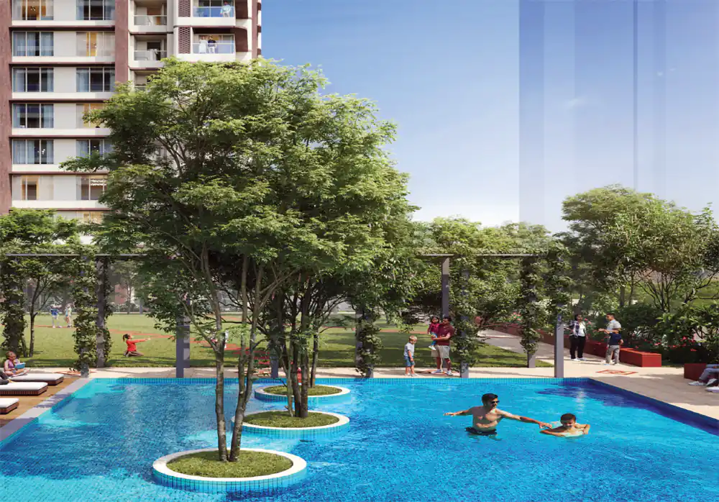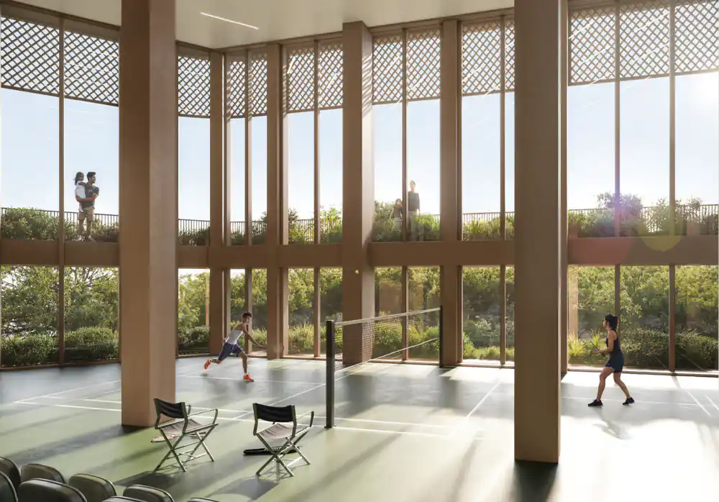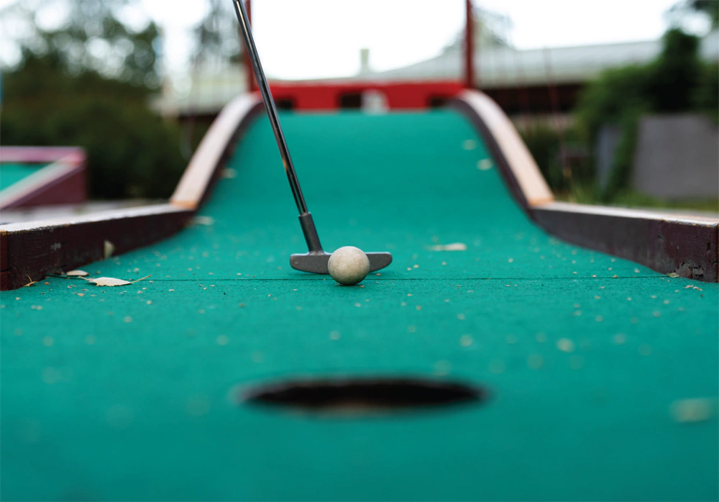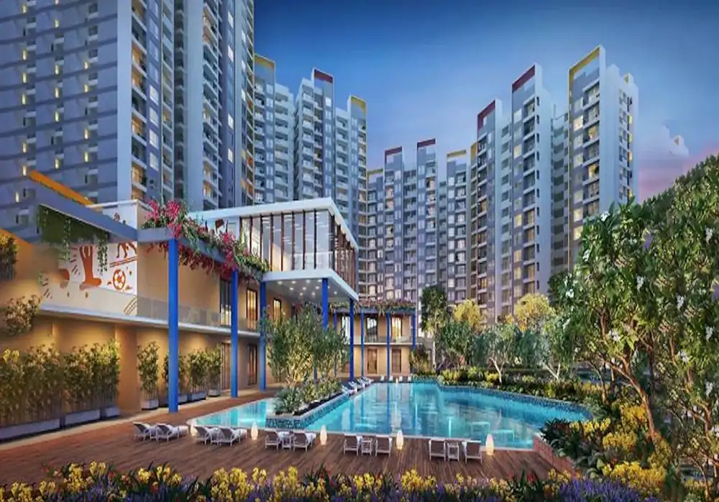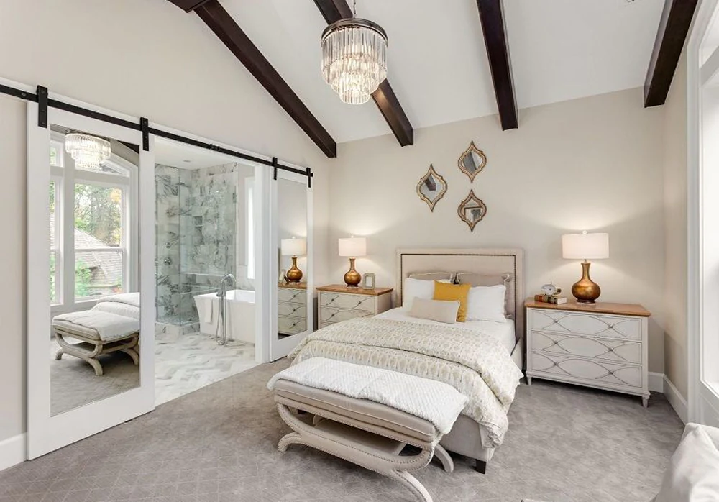Birla Punya
80% Open Green Spaces
Live!! 10x10 Payment Plan | Limited Offer
Experience 5-Star Living with a 1.5-Acre Grand Clubhouse & 50+ Amenities 2, 3, & 4 BHK Ultra Luxurious Apartments ₹ 1.79 Cr* Onwards
Welcome to Birla Punya
Birla Punya is a premium residential project by Birla Estates, situated in the prime area of Sangamwadi, Central Pune. Spanning 5.75 acres, the project is being developed in two phases, with a total of 1,000 luxury units. The project offers a diverse range of configurations, including 2, 3, and 4 BHK apartments, with sizes designed to cater to varying family needs. The development boasts a combination of modern architecture and high-end amenities such as a clubhouse, swimming pools, parks, and a riverside promenade along the Mula-Mutha River. Additionally, the project integrates sustainable features like rainwater harvesting, solar energy, and waste management systems. The design of Birla Punya is Vaastu-compliant, and a significant portion of the area, around 79%, is dedicated to open green spaces, ensuring a peaceful and serene living environment. Located strategically in Sangamwadi, Birla Punya offers excellent connectivity to key areas of Pune. It is just 100 meters away from the Mangalwar Peth Metro Station and 1.8 km from Pune Railway Station, with Pune International Airport located 8 km away. The development is also in close proximity to prominent areas such as Shivaji Nagar, Koregaon Park, and Bund Garden, making it highly accessible. Key amenities like Jehangir Hospital, Sancheti Hospital, and Ruby Hall Clinic are within a short distance, while renowned educational institutions such as AISSMS Institute of Information Technology and St. Mira's College are also nearby. With its prime location and well-connected infrastructure, Birla Punya offers a perfect blend of luxury and convenience for its residents.
| Type | Carpet Area | Price | |
|---|---|---|---|
| 2 BHK | 1215 to 1275 Sq. ft.(Carpet Area) | On Request Onwards | |
| 3 BHK | 2025 to 2075 Sq. ft.(Carpet Area) | On Request Onwards | |
| 4 BHK | 2515 - 2565 Sq. Ft.(Carpet Area) | On Request Onwards |
 Enquire Now
Enquire Now
Site & Floor Plan of Birla Punya
 Enquire Now
Enquire Now
 Enquire Now
Enquire Now
 Enquire Now
Enquire Now
 Enquire Now
Enquire Now
Amenities of Birla Punya
Gallery of Birla Punya
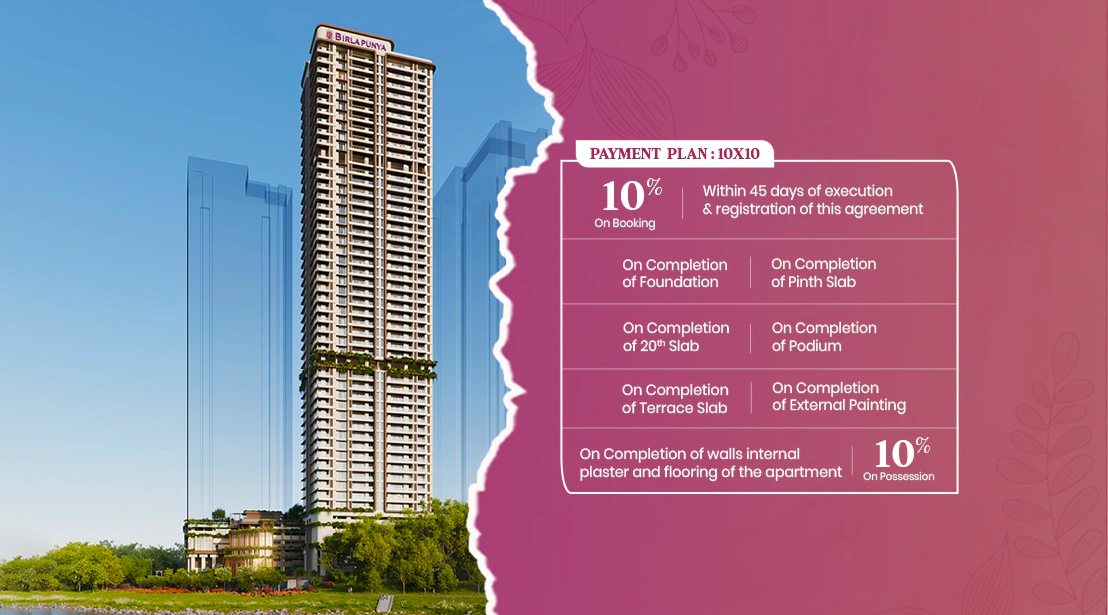

Birla Estates, a part of the renowned Aditya Birla Group, brings over 100 years of trust and excellence to real estate. Known for their superior construction quality, timely delivery, and innovative designs, Birla Estates has redefined luxury living across Mumbai, Delhi NCR, and Bengaluru. Now, they bring their legacy of transparency and innovation to Pune with Birla Punya Phase 1.
This project is RERA registered maharera.maharashtra.gov.in
RERA Information
P52100079533
